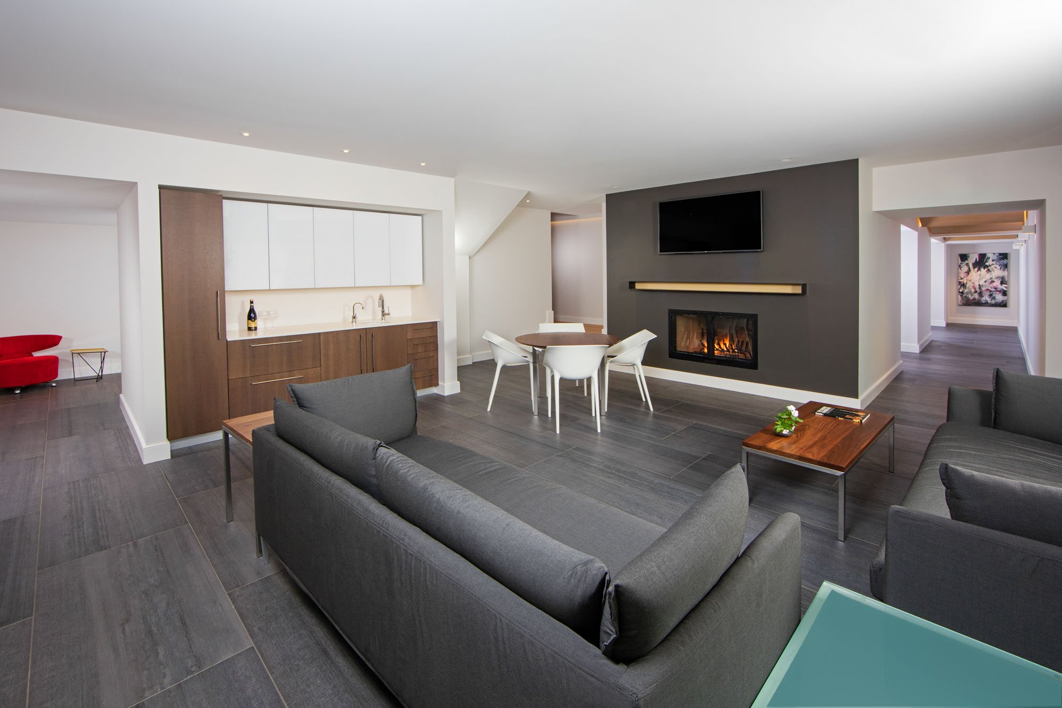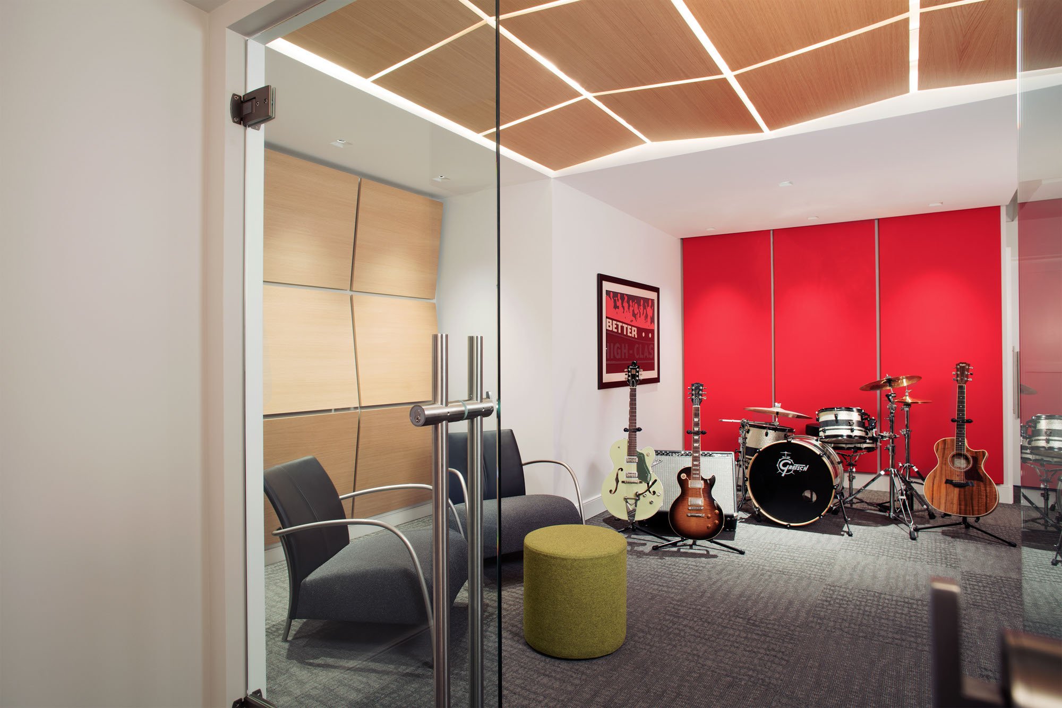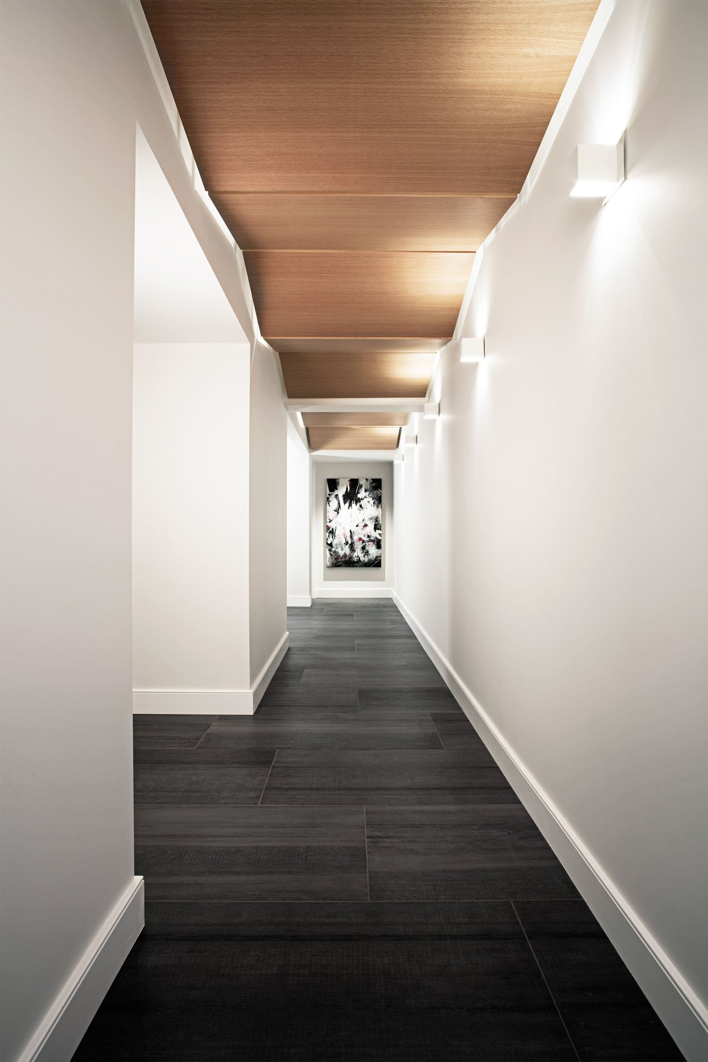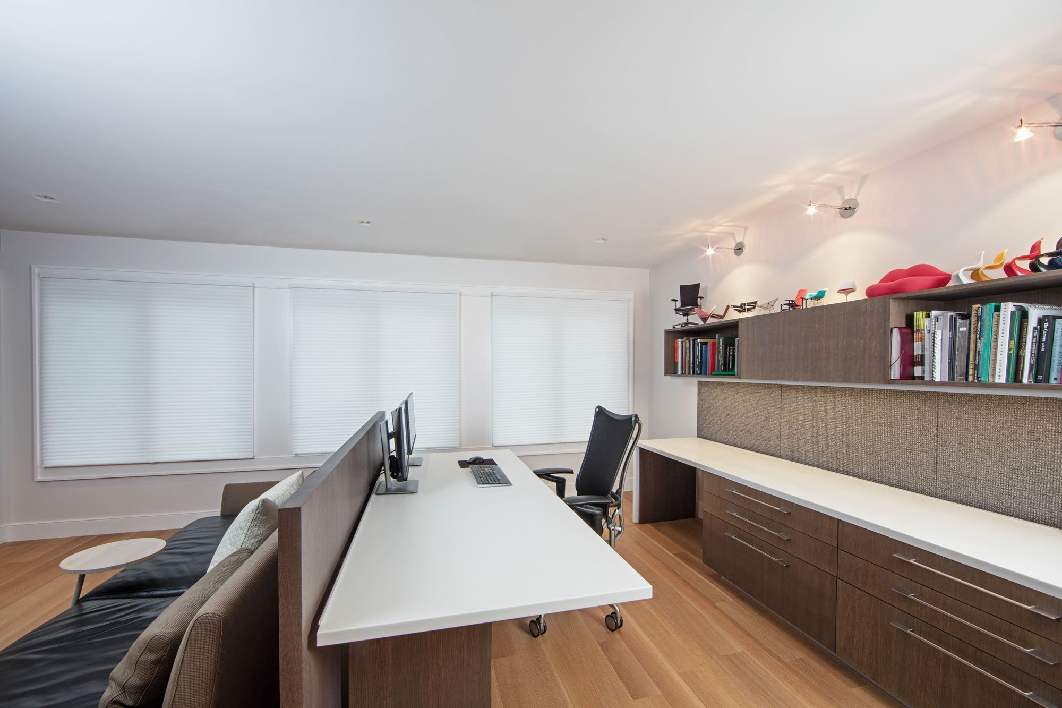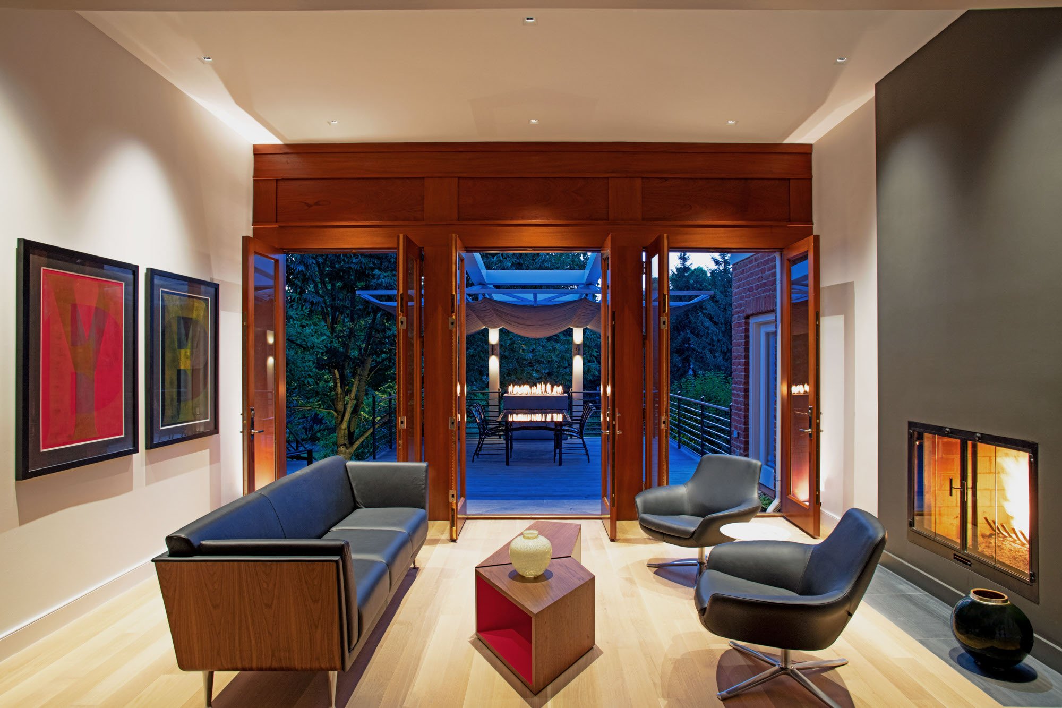
Residence Refined
Indianapolis, IN
Designed for a renowned industrial designer, this residential interior renovation was a true melding of his critical eye of materials and joinery, combined with the Architect’s mastery of proportion and spatial quality. Built in 1985 as a typical suburban residence, the interior was stripped down to the studs and joists. An unfinished Basement was designed to include a Guest Bedroom, Exercise Room, Music Studio, and Men’s and Women’s Changing Rooms. An unused attic space was converted into an additional Guest Suite on the Second Floor. Interior finishes included new rift-sawn oak flooring with custom gray stain, back-painted white glass cabinetry mixed with stained white oak panels. All lighting designed as an integral element of the overall spatial experience. Custom mahogany doors as design accents were carefully detailed, and custom wood trim profiles were an organizing element threading all of the interiors into a cohesive whole
Awards
2017 International Interior Design Association - Indiana Chapter Residential Award
Photography
Lesle Lane of Studio 13

