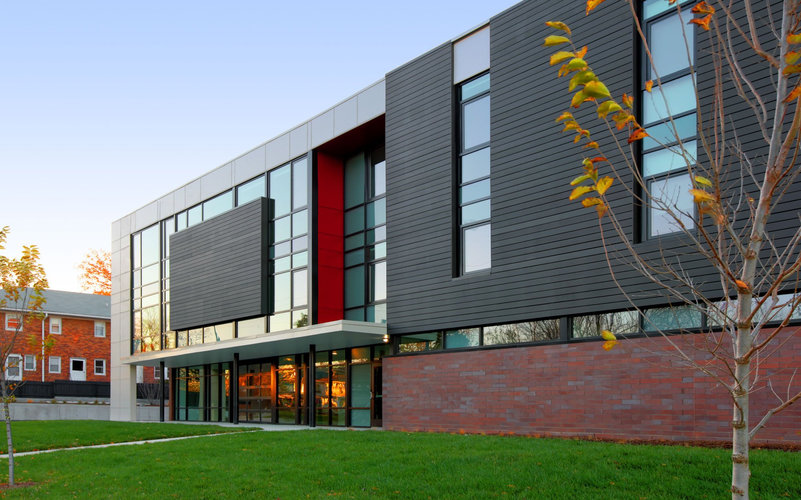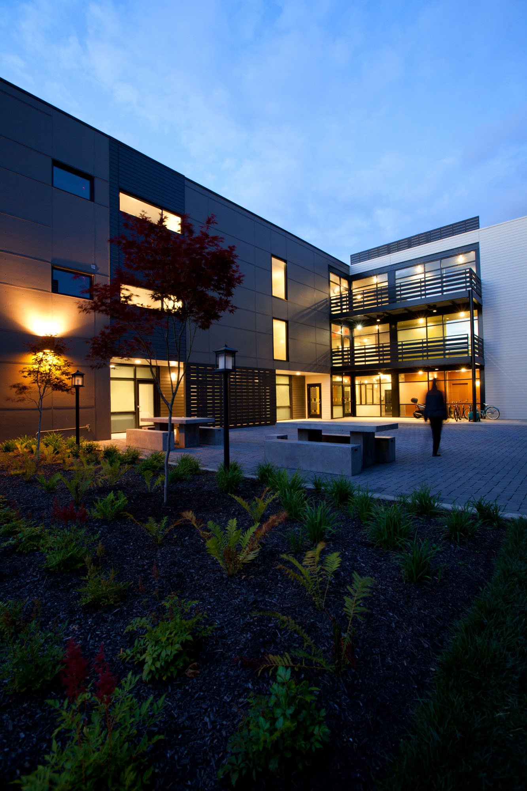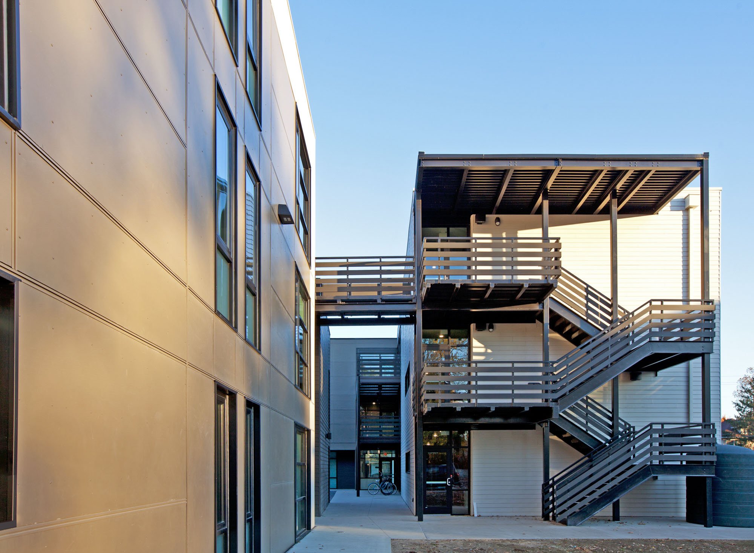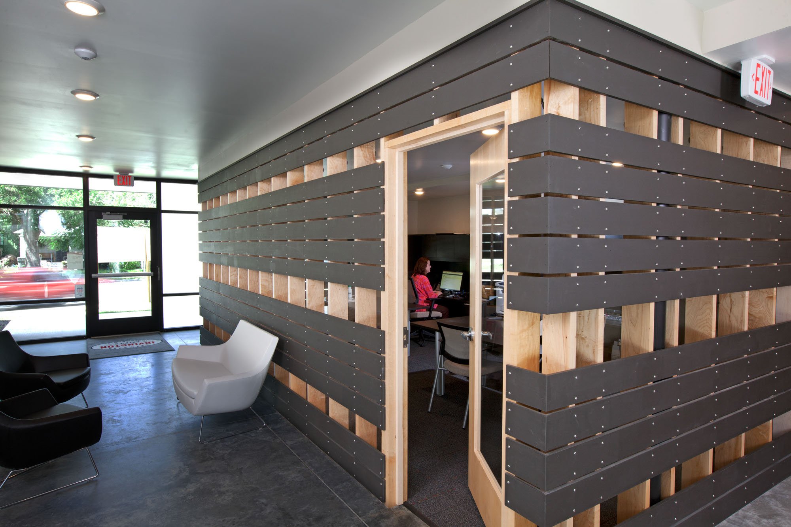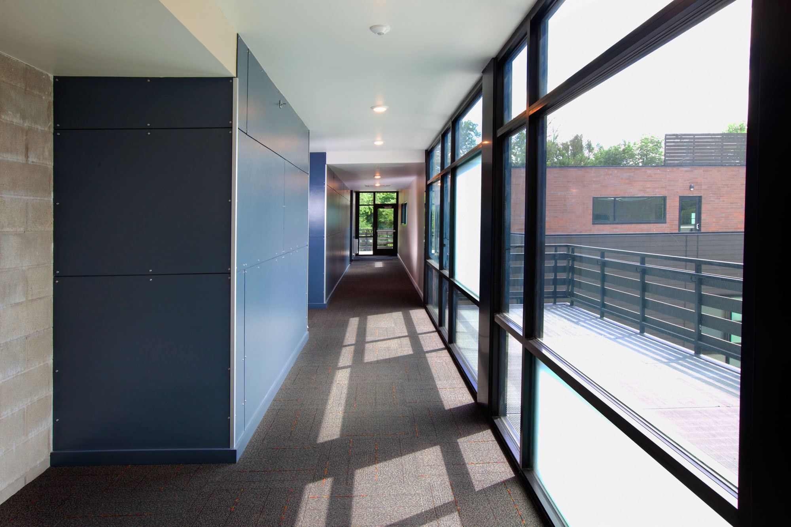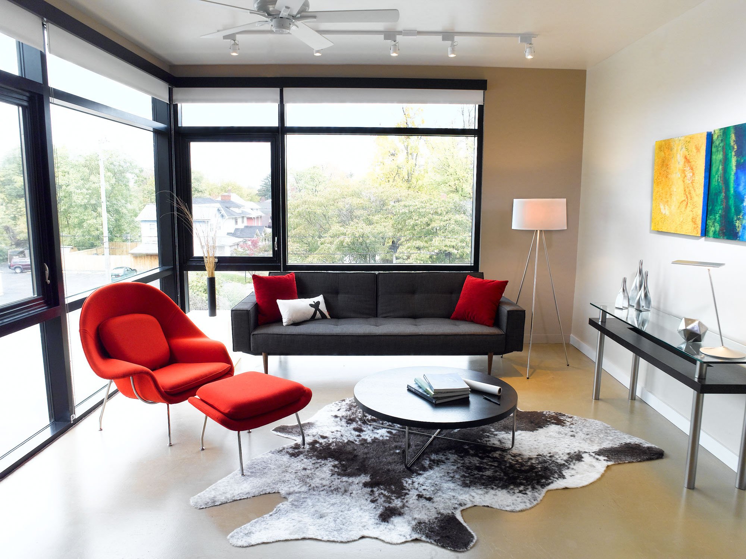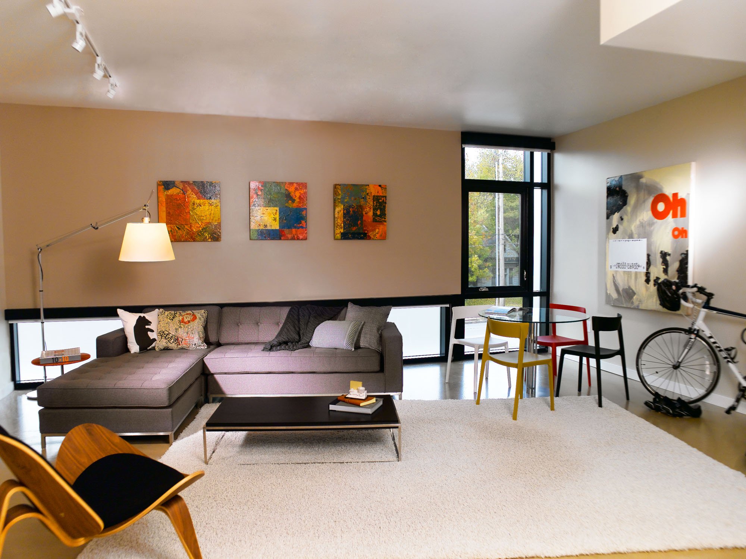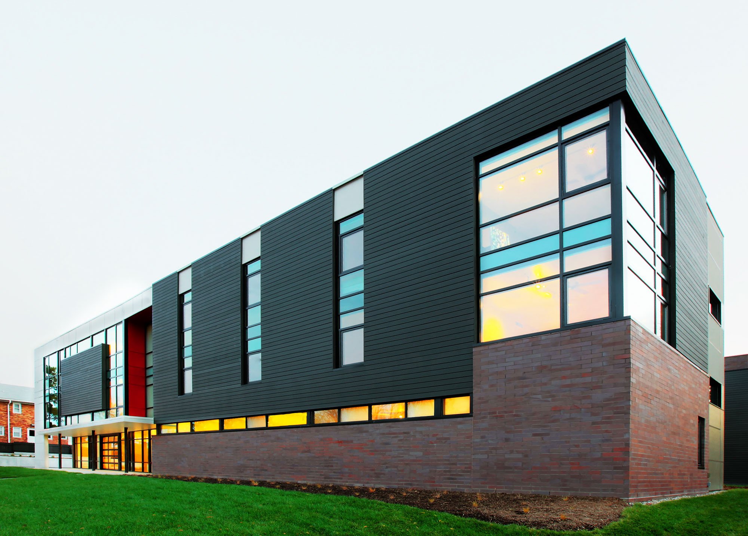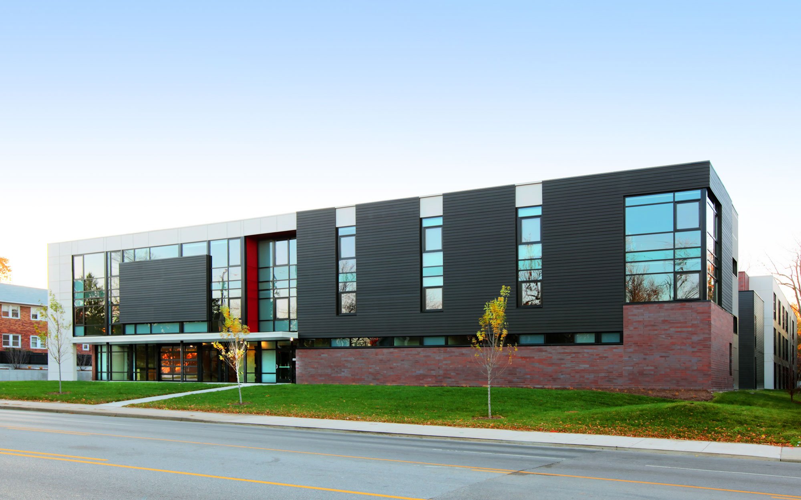
Irvington Lofts
Indianapolis, IN
Set within an Indianapolis Historic Preservation Commission defined district, Irvington Lofts relates to its surrounding neighborhood, while holding an urban edge along Washington Street, Irvington's main corridor. The 50 Affordable Housing living units were split into two buildings which serve as anchor points in creating an urban courtyard as a nucleus for the campus. The vegetated roof plaza and the urban court strengthen and stimulate the tenant interaction and community. Efficient building forms using contemporary materials such as larger brick modules, a cedar rain-screen system, fiber-cement panels and commercial glazing systems were integral to the design of the campus. Wide expanses of glass along with taller ceilings create an interior-exterior connection flooding the spaces with natural light, increasing the quality of life for its residents. The campus design incorporates sustainable practices such as a community garden, vegetated green roof, storm water collection cistern, photovoltaic array and a permeable paver urban courtyard. By combining sustainable, high-end design, phased construction and brownfield redevelopment, a new standard for affordable community housing has been established.
Awards
2017 American Institute of Architects - Indianapolis Citation Award
2015 IHCDA Lt. Governor’s Award for Excellence in Affordable Housing - Best Urban Project in State of Indiana
2015 American Institute of Architects - Indiana Honor Award
2014 Indy Chamber Monumental Award - Merit Award - Neighborhood Revitalization
2014 Indy Chamber Monumental Award - Merit Award - Real Estate Development
2014 Indiana Apartment Association - Best Apartment Community Designed for Tax-Credit Affordable Housing
Photography
Lesle Lane of Studio 13

