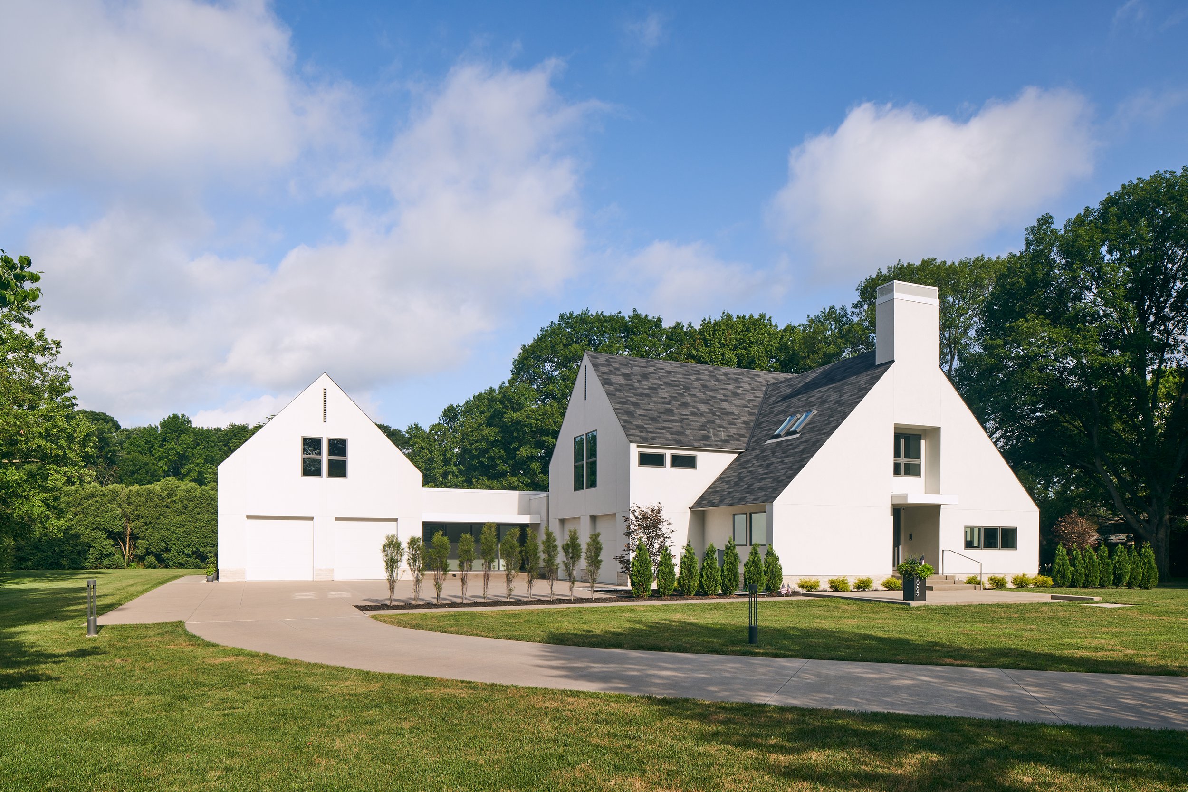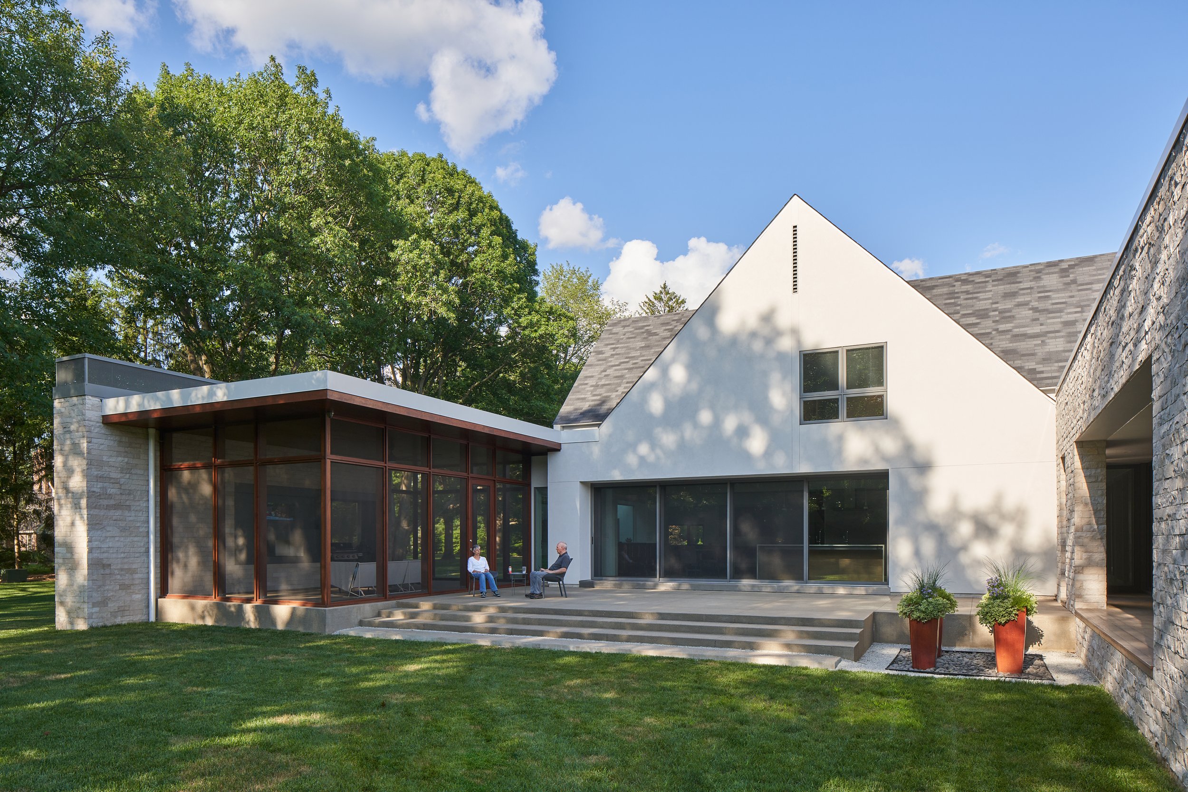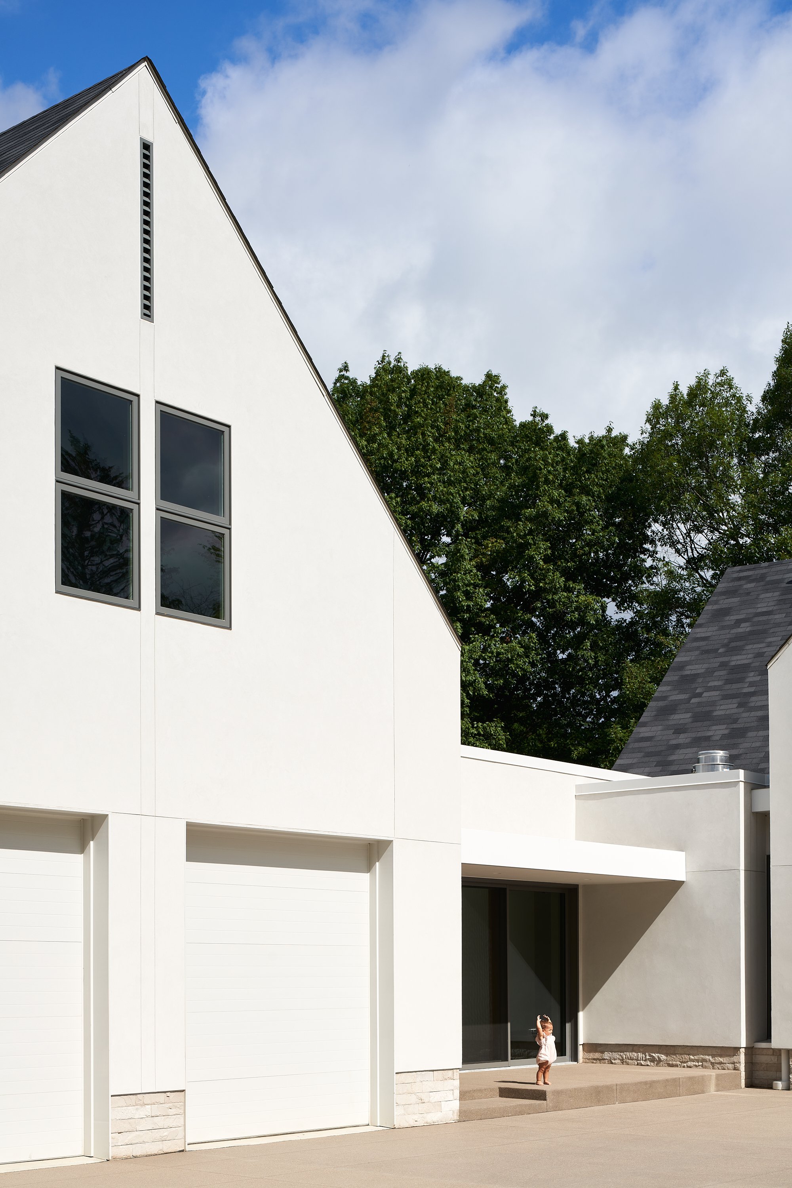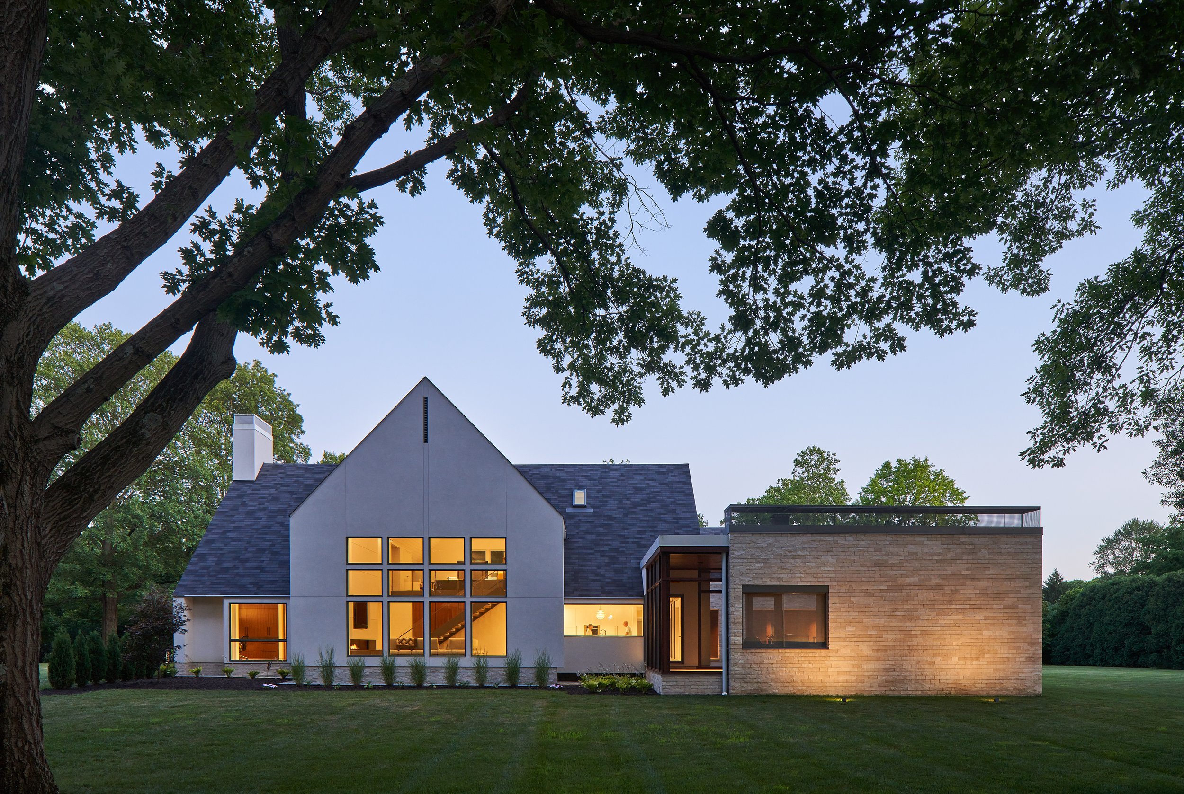
Highland House
Indianapolis, IN
The Highland House is a tale of transitions. An orchestrated arrangement of simple, clean architecture. A cleansing of the interior, with a refreshing exterior completes the whole. A story of architecture transitioning and enhancing a sense of place. A new spirit, creating sanctuary for the owners as a new beginning in a contemporary home that is grounded within its surroundings, sitting serenely in a plain of green grass, protected by hundred-year-old trees.
Awards
2022 American Institute of Architects - Excellence in Architecture Award
2022 American Institute of Architects - Indianapolis Honor Award
2021 Builder’s Choice Design Awards - Merit Award
2020 American Institute of Architects - Indiana Citation Award
Photography
Keith Isaacs













